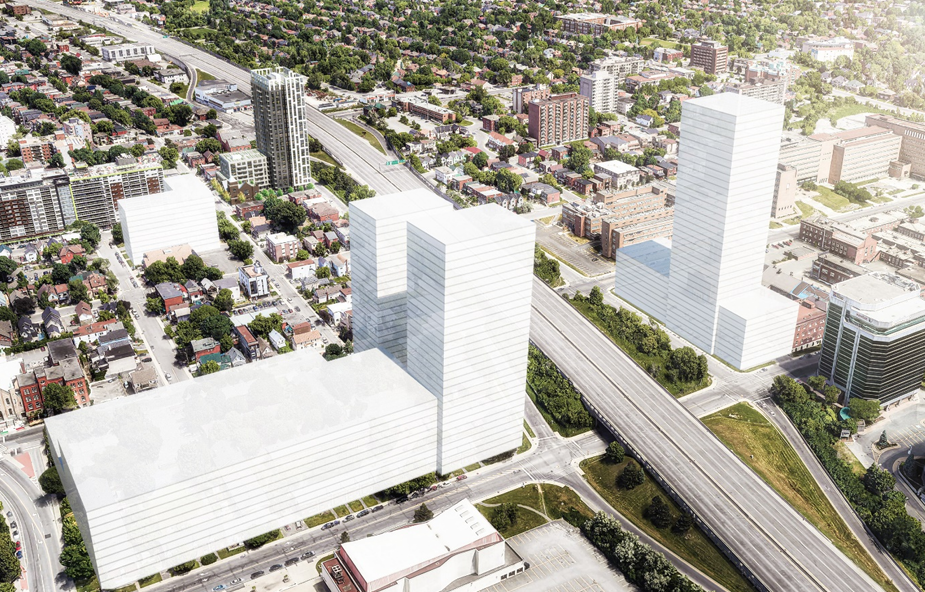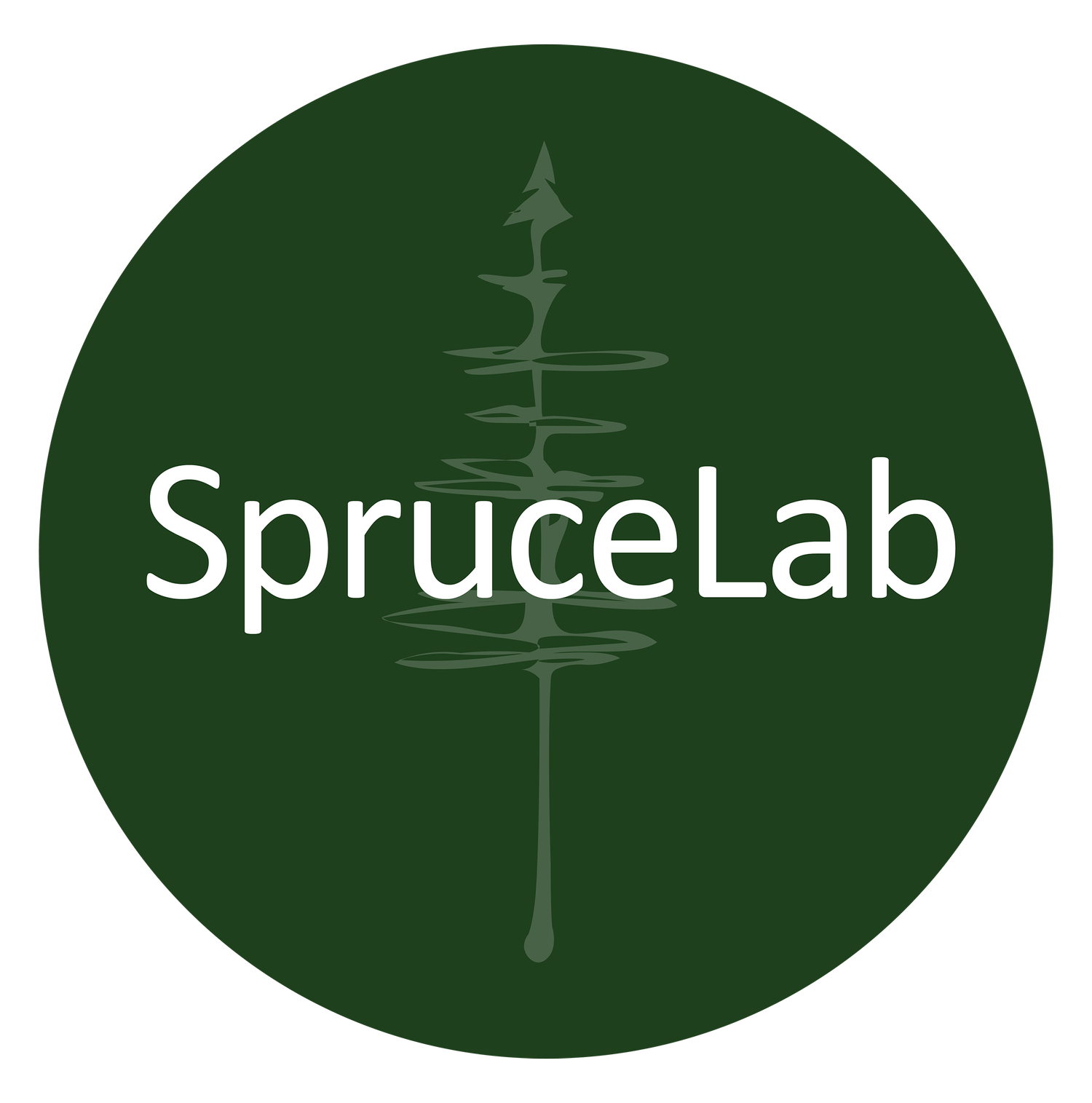
Rendering 384 Arlington Street (source: Windmill Developments)
384 Arlington Street, Ottawa, ON
This sustainable and affordable housing project (24 storeys, 294 residential units) is located in Ottawa’s busy and evolving west end neighborhood, and follows a zero carbon strategy aiming for LEED Platinum certification, as well as international recognition by the One Planet Living program (work guided by Urban Equation). It involves the design and construction of a proposed 237,778 sq ft apartment building, and the reconstruction of the existing church façade along Arlington Ave. and Bell St.. The 23,435 ft2 (0.22 ha) site is currently owned and occupied by the historical Ottawa Korean Church, which has outgrown their current building and wishes to sell this property to finance a new church.
The landscape design includes attractive tree and garden lined streets, comfortable seating areas, and generous gardens planted with biodiverse native species that create vibrant, welcoming environments. A large Corten steel sculptural bike rack has been designed by SpruceLab’s Dbaajmowin collective as Indigenous Placekeeping related to Ojibwe stories and teaching.
Trees are located in all areas where the soil depth allows to offer natural shade and improve microclimate conditions for people, while providing food and habitat for birds and other creatures. Patios with garden terraces (low retaining walls) and vertical green screens provide privacy to the adjacent public lane. A circular geometric designed community garden space is located on the 7th floor rooftop terrace (designed as a green-blue roof), and will provide multiple social benefits from hands-on gardening, such as improved health (mental, physical, and spiritual), and places for gathering and sitting. And a large amenity roof space is located in the 4th floor.
Windmill Developments - More information
Ottawa Business Journal - More information
Services
Landscape Architecture

Render (source: Windmill Developments)

Render (source: NEUF Architect(e)s)

Massing render (source: NEUF Architect(e)s)
