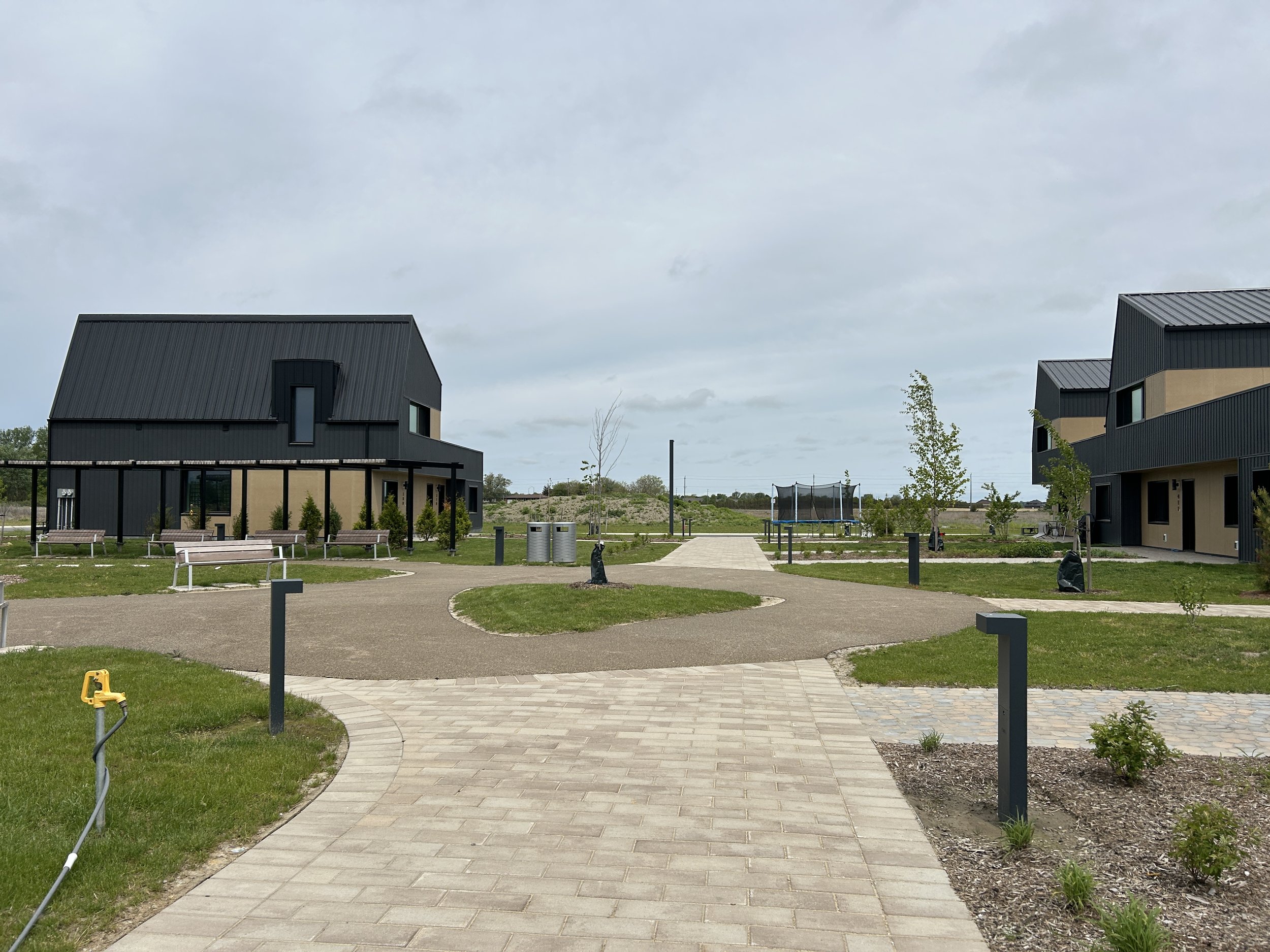
Caldwell First Nation housing development
Caldwell First Nation Reserve, Leamington ON
SpruceLab is part of a leading edge consultant team working for Caldwell First Nation to develop their new reserve lands near Seacliff Dr. and Bevel Line Rd in Leamington, Ontario (in an expanding urban area), as a net-zero “Rapid Housing Initiative” for Phase 1 with 28 housing units, including “geared-to-income” and accessible units. The SpruceLab team worked closely with the project lead (Green Reason Architects) and local architects and engineers (Baird AE), as well as other sustainability experts (including Quantum Passivehaus), from 2023 to present (constructed in 2024). This work was done in close collaboration with Caldwell First Nations’s project manager and Chief and Council representatives and focused on both the masterplan for the entire community.
SpruceLab was responsible for two sets of community engagement sessions in both Leamington and London, to accommodate community members. The firm was also responsible for updating the neighbourhood master plan for the entire 80 ha (200 acres), which includes future pow wow grounds, cultural buildings, retirement home, recreation areas, and restoration with trails connecting to the existing woodlands on site. Traditional Ecological Knowledge was foundational to the landscape design, with culturally important plantings and spaces created to support community needs, including opportunities for intergenerational teachings. Sustainable landscape designs include permeable paving (concrete unit paving, and resin-bound aggregate), extensive native tree and other plantings (to enhance biodiversity), and ecological restoration for an adjacent woodland and stormwater detention pond (also designed with a sacred fire gathering space). This project is incredibly significant, as the Nation fought for almost 230 years to claim approximately 700 acres of their Traditional Territories back from the federal government and settler communities for their Nation.
SpruceLab also assisted with the development of the conceptual masterplan for the reserve land, in conjunction with the consultant team, Chief and Council, and the broader community. To read more about this project, see our blog post: A New Home on Old Land.
Services
Landscape Architecture
Engagement

Street wayfinding

Duplex housing

Quadplex housing

Front yard plantings

View of parkette facing North

View of parkette facing South
