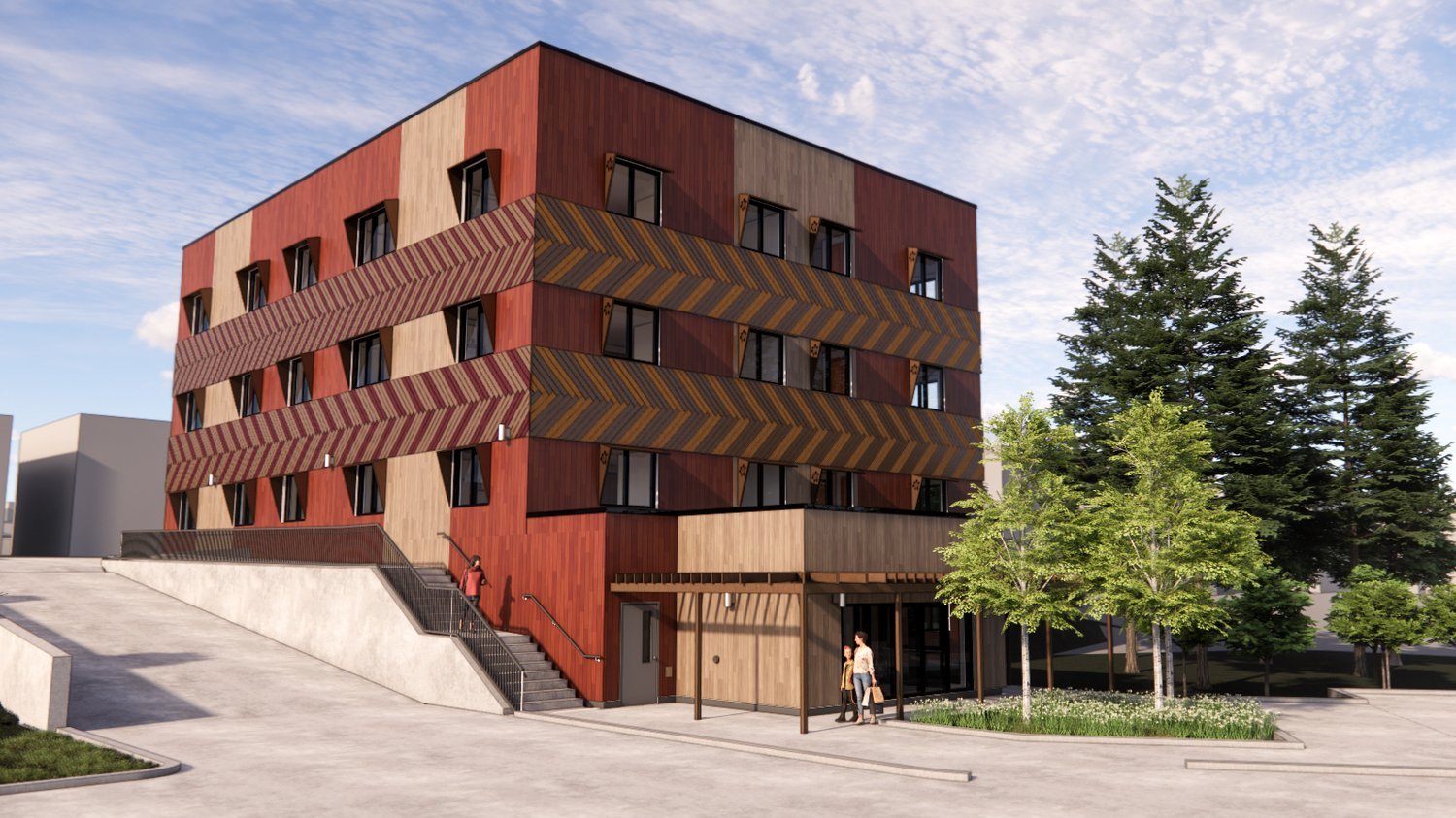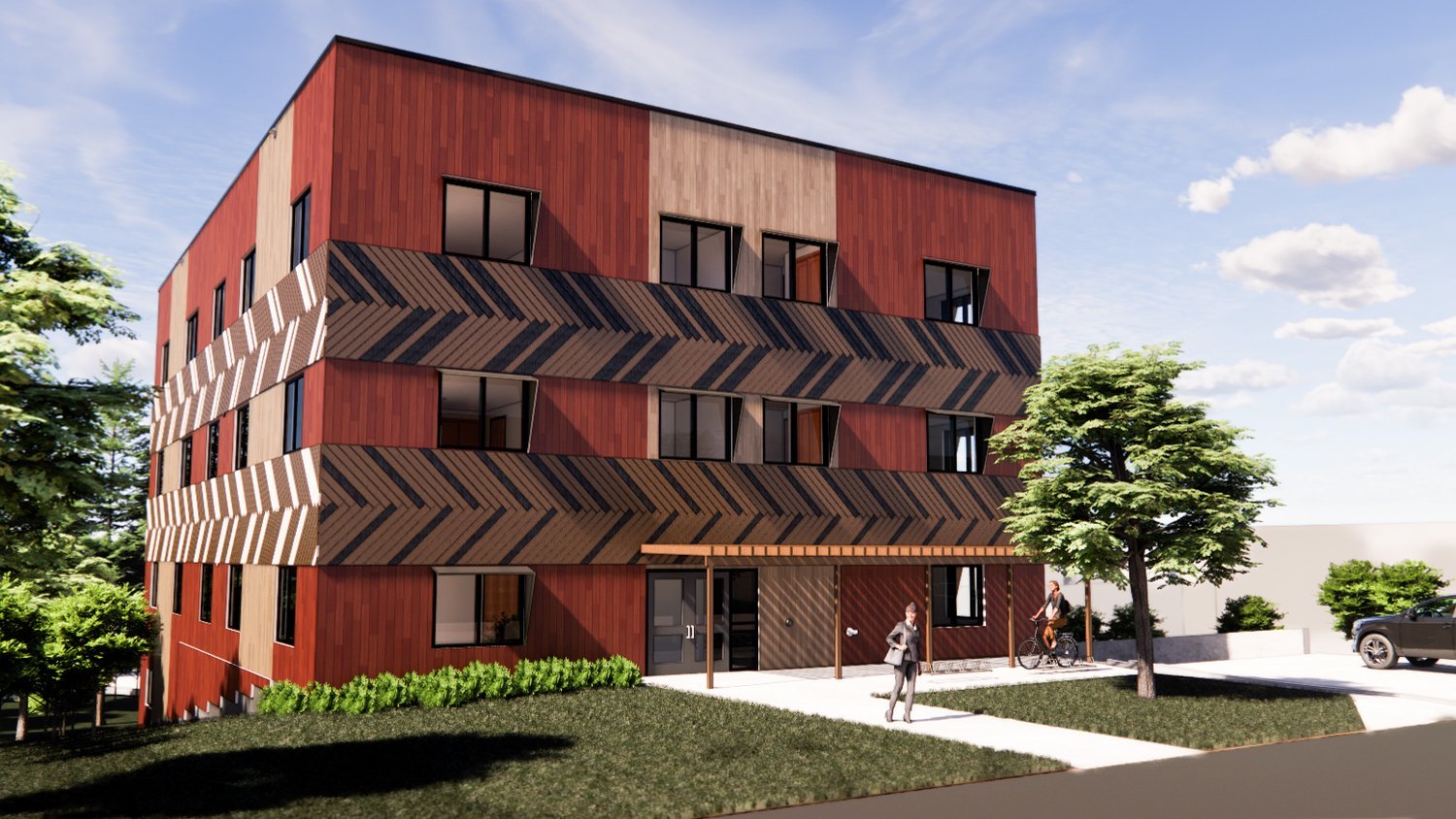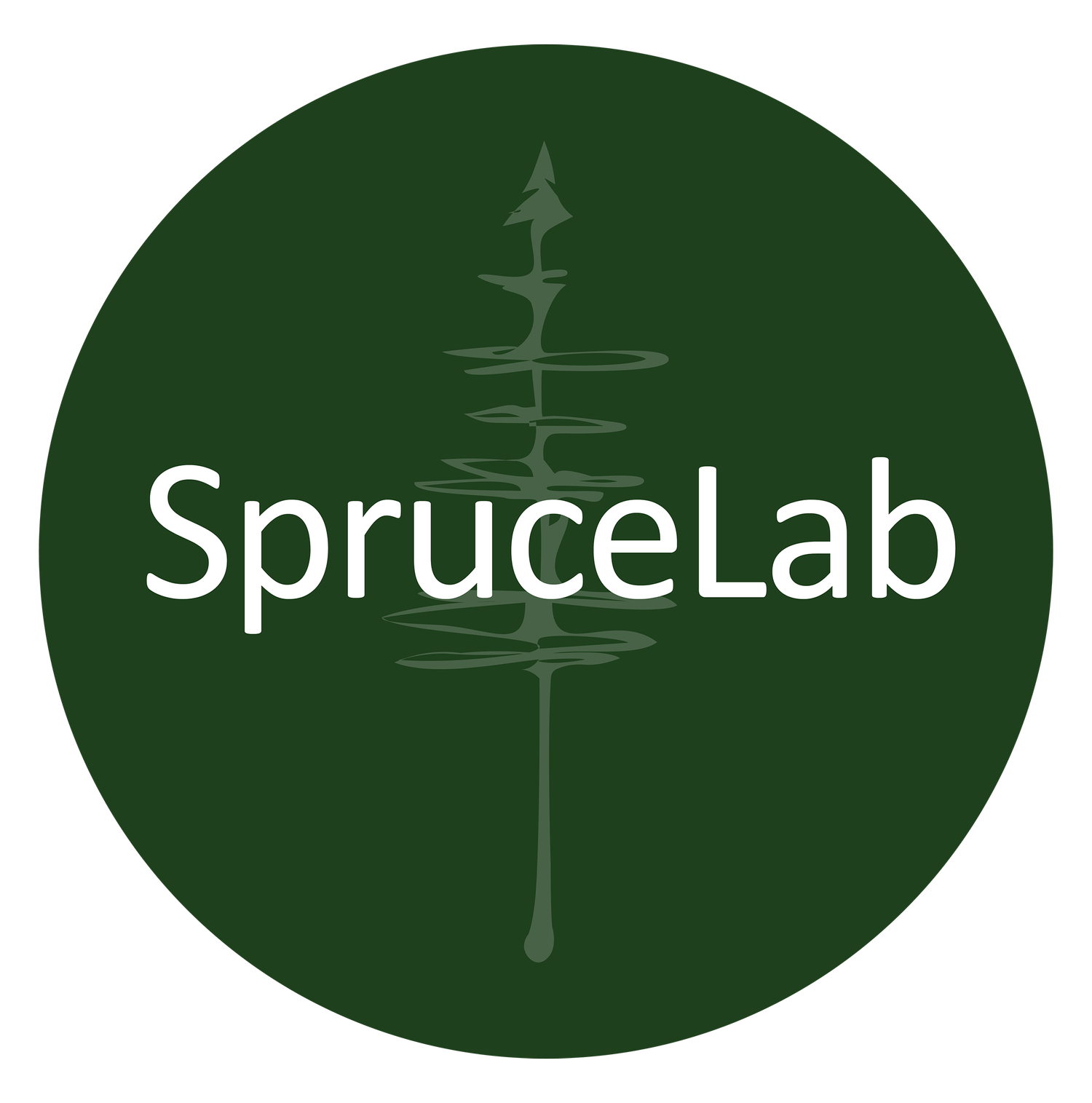
Render (source: Smoke Architecture)
Brantford Native Housing, Brantford, ON
247 - 253 West St. Brantford, ON
In October 2022, Council approved a Zoning By-law Amendment (PZ-09-21) to permit a 59 unit, eight-storey apartment building at 247 and 253 West Street to be consolidated into one parcel. The Brantford Native Housing project is a 18 unit housing project for low income Indigenous residents. SpruceLab is working with Smoke Architecture to design an inclusive and welcoming space for the residents. The landscape design includes an entrance experience with low maintenance planting beds, bike racks, and a back patio area with several amenities for residents to enjoy. The patio offers a wooden pergola with post mounted lights, two gathering areas (one featuring patterned CIP concrete paving, cafe-style chairs and tables, and a Turtle/Medicine Wheel garden; the other with limestone screening, limestone seats and cube shaped log seats), and planting beds with low maintenance perennials, shrubs, and trees.
The apartment complex includes a large meeting room adjacent to a large outdoor space and medicinal garden for larger community gatherings, ceremonies and community programming, and a communal laundry facility. Natural materials were also prioritized for the exterior facade and interior finishes to create comfortable and welcoming public and residential spaces. These residential units are to fall within the affordable housing sector to provide more housing options for all members of the Brantford community.
Services
Landscape Architecture
Indigenous Design

Front entrance render (source: Smoke Architecture)

Back of site render (source: Smoke Architecture)
