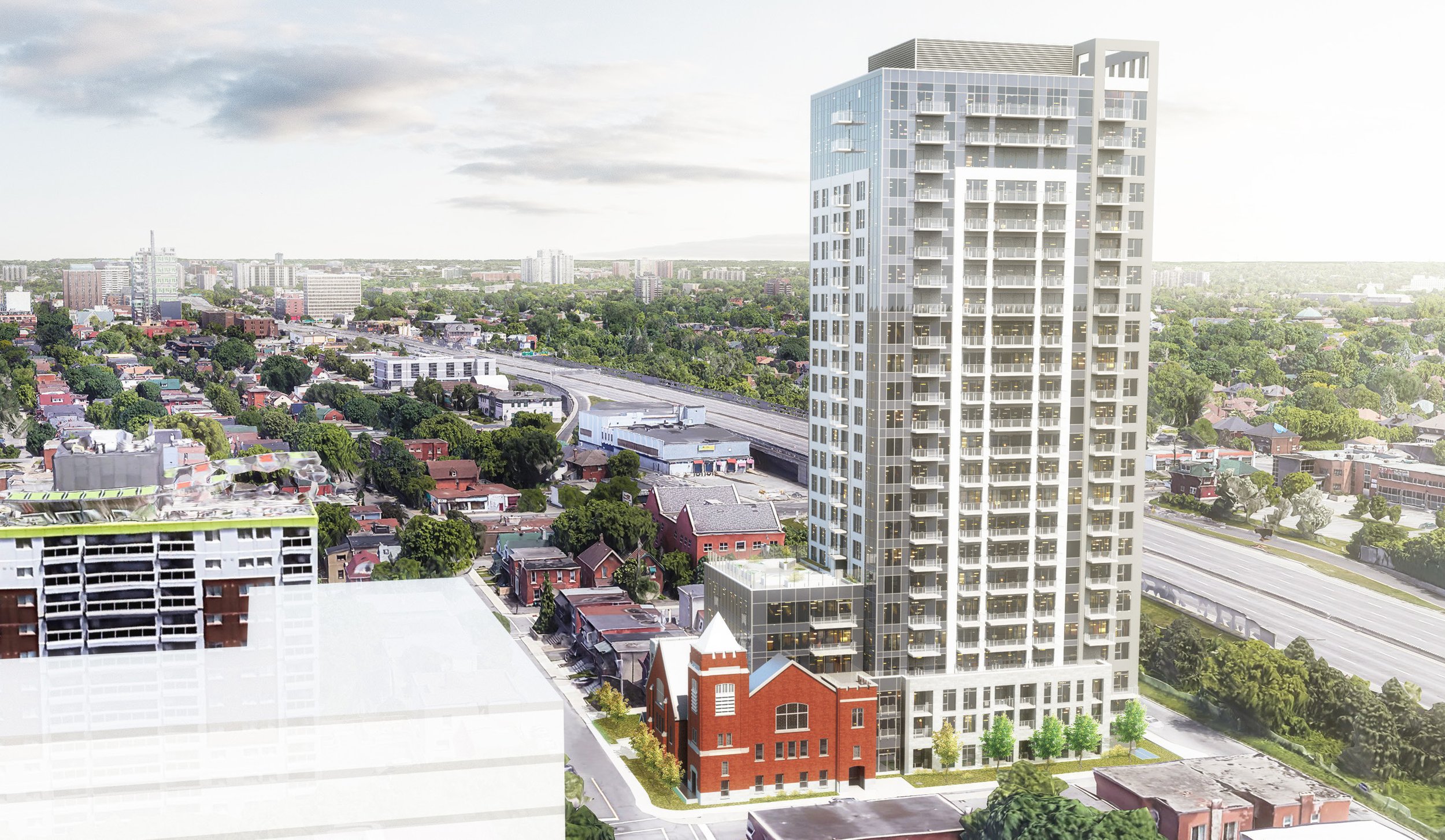
Rendering of project from urban design brief. (source: Neuf/Fotenn)
384 Arlington Ave. Ottawa, ON
SpruceLab is the landscape architect for Windmill Development’s affordable housing project, a re-development of the heritage Ottawa Korean Community Centre Church. The design integrates cultural histories with sustainable futures in seeking LEED Platinum certification. The One Planet Living framework offers a guiding vision for this development; where community integration and a strong ecological foundation are paramount. To acheive that, Sustainable Design Guidelines are diligently adhered to. As an example, one goal is to provide open space greater than or equal to 30% of the site area, 25% of which will be vegetated. Another example, in an effort to reduce heat island effect: 100% of roof areas will include vegetated shading, high-reflectance materials, and or green roof infrastructure. Our landscape design plans include almost entirely native spacies on the ground level, while the 7th floor includes opportunities for urban agriculture community gardens to help address food insecurity, while helping connect people to nature.
Services
Landscape Architecture
Indigenous Design

